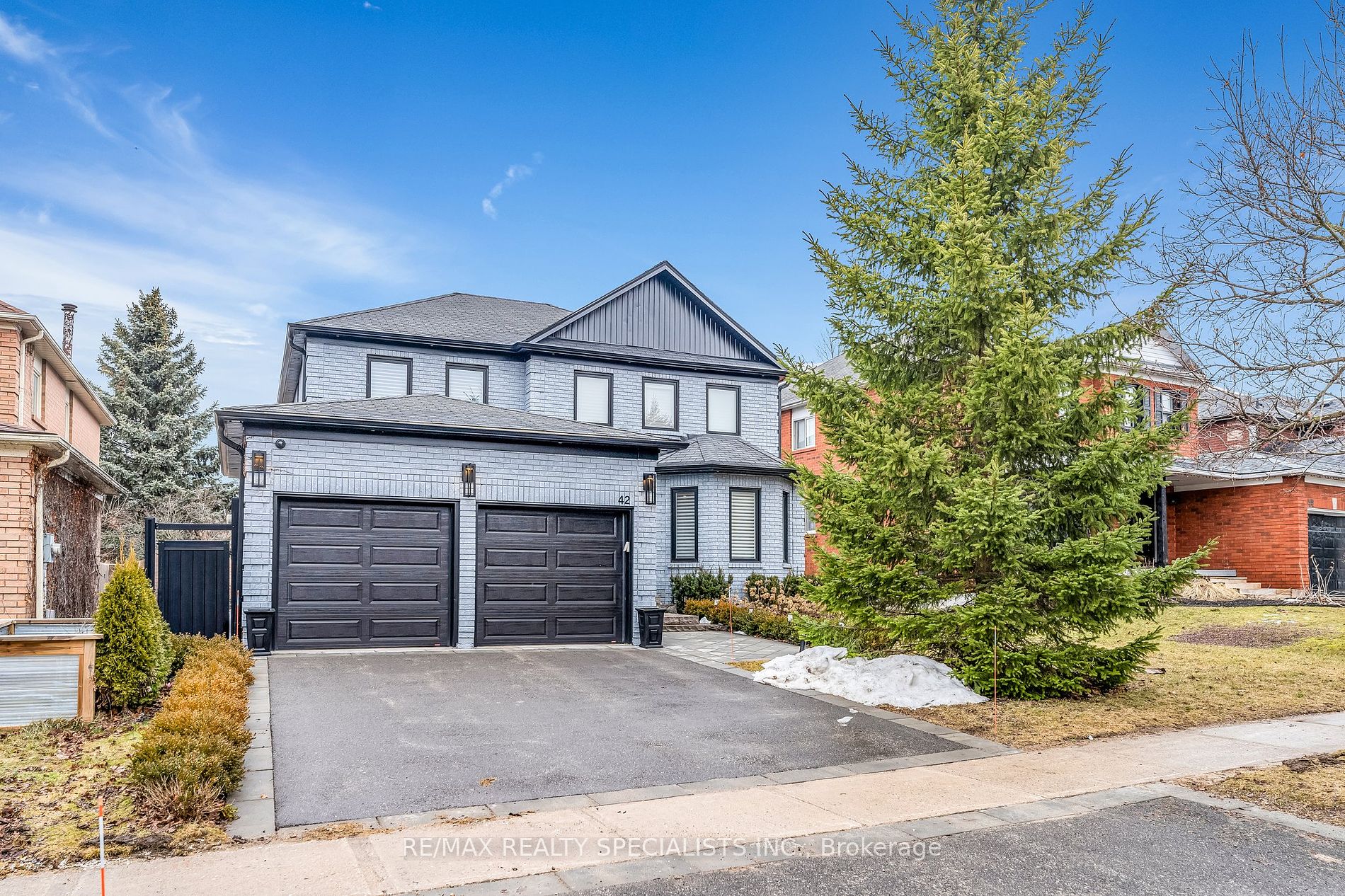
42 River Ridge Rd (Big Bay/ Grand Forest)
Price: $1,150,000
Status: For Sale
MLS®#: S8112754
- Tax: $6,133.12 (2023)
- Community:Bayshore
- City:Barrie
- Type:Residential
- Style:Detached (2-Storey)
- Beds:4
- Bath:4
- Size:2500-3000 Sq Ft
- Basement:Unfinished
- Garage:Attached (2 Spaces)
- Age:31-50 Years Old
Features:
- InteriorFireplace
- ExteriorBrick
- HeatingForced Air, Gas
- Sewer/Water SystemsPublic, Sewers, Municipal
- Lot FeaturesHospital, Marina, Park, School, School Bus Route
Listing Contracted With: RE/MAX REALTY SPECIALISTS INC.
Description
If you desire Elegance, Modern And Stylish living Inspiring Beyond ImaginationThis Impressive Home In Barrie's Coveted Bayshore Area Is A Must Have! CompletelyRemodeled and Renovated in 2021 Attention Was Paid To Every Detail And Only TopQuality Materials Were Used. Set On A Private 54 x 119 Ft Lot. 4 Bedrooms, 3+1Bathrooms With Approx 3000 Sq Ft Of Living Space, It Combines Functionality And The Finest Of Finishes. Custom Chef's Kitchen With CaesarStone Countertop/ BacksplashWith Undermount Lighting and Top-Of-The-Line Built-In Appliances. Hardwoodthroughout with matching hardwood vents, European Tiles in All Washrooms/Showers,Hunter Douglas Window Coverings, LED Pot Lights Throughout.Enjoy Entertaining onthose Summer Nights With A New Deck And A Goregeous Privacy Fence With Floor/GroundLighting. Beautifully Landscaped With Interlock Stone, a New Driveway And A DoubleCar Insulated Garage. Ideal Location, Close to Kempenfelt Bay, Schools, Parks, GO Train, and Amenities.
Highlights
New Furnace + A/C (2021), New Water Softener (2021), New Windows(2021), Built in appliances (fridge, dishwasher, beverage fridge, recycling/garbage bins,microwave), Upgraded Electrical Panel 200 Amps
Want to learn more about 42 River Ridge Rd (Big Bay/ Grand Forest)?

Raj Kalsi Sales Representative
RE/MAX Realty Specialists Inc., Brokerage
- (647) 708-7258
- (905) 584-2727
- (905) 584-5065
Rooms
Real Estate Websites by Web4Realty
https://web4realty.com/
