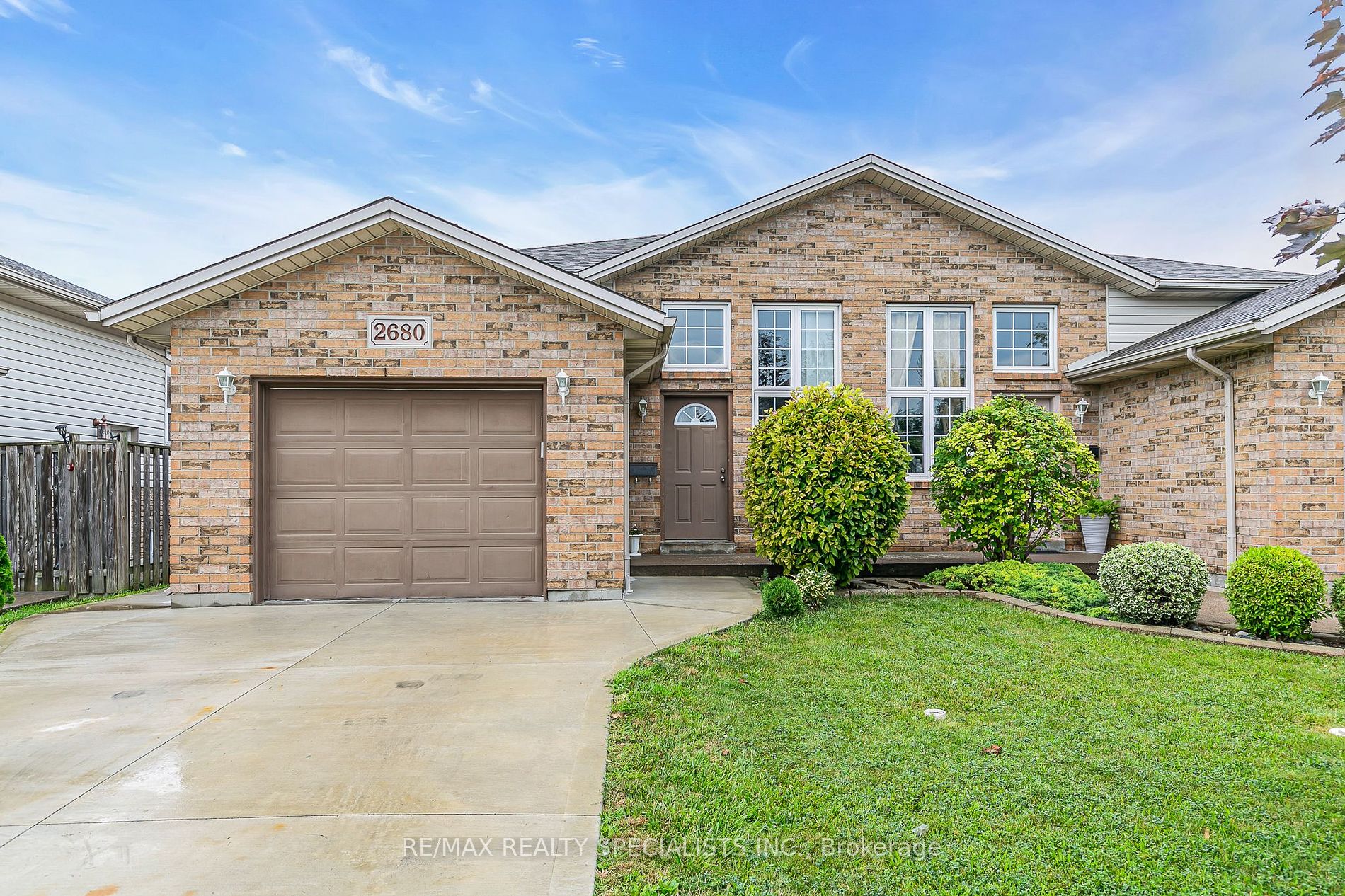
2680 Teedie Cres W (Teedie Cres/Hawthorne Dr)
Price: $599,000
Status: For Sale
MLS®#: X9053632
- Tax: $3,313.47 (2024)
- City:Windsor
- Type:Residential
- Style:Semi-Detached (Bungalow-Raised)
- Beds:2+1
- Bath:2
- Basement:Fin W/O
- Garage:Attached (1 Space)
Features:
- ExteriorBrick, Vinyl Siding
- HeatingForced Air, Gas
- Sewer/Water SystemsSewers, Municipal
Listing Contracted With: RE/MAX REALTY SPECIALISTS INC.
Description
Incredible updated raised ranch semi-detached home in Super East Windsor, Welcome to this inviting East Windsor home boasting 2+1 bedrooms, 2 full baths, 2 kitchens and a grade entrance, offering the perfect canvas for a potential in-law suite. The lower level presents endless possibilities, ideal for accommodating guests, extended family, or a tenant. This immaculate home waits for you! 2 bedrooms on main and one large in basement. Attached garage, high, dry bright basement with huge family room, and grace entrance to fenced back yard. (Great income potential) Freshly painted, shows well. Laundry room and plenty of storage. Impeccable maintained, unbeatable location, attached garage. Steps away from Tecumseh Mall, Canadian Tire, Walmart And Forest Glade Public School. Seller has the right to accept or reject all/any offer for any reason. Offer Presentation on JULY 31st at 5pm.
Highlights
2 Fridges, Dishwasher, Freezer, Microwave Range Hood Combo, 2 Stoves, Washer
Want to learn more about 2680 Teedie Cres W (Teedie Cres/Hawthorne Dr)?

Raj Kalsi Sales Representative
RE/MAX Realty Specialists Inc., Brokerage
- (647) 708-7258
- (905) 584-2727
- (905) 584-5065
Rooms
Real Estate Websites by Web4Realty
https://web4realty.com/
